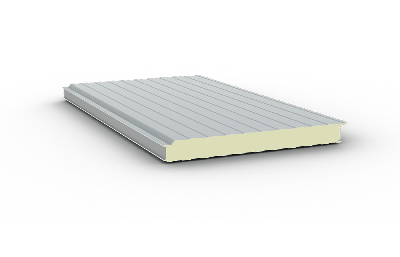


Insulated Metal Panels
The perfect solution to create a dividing wall in any type of building. Combining insulation and finishing in a single solution.
Experience the future of building design with FALK insulated metal panels. These advanced panels redefine partition and demising walls with robust construction, exceptional thermal efficiency, and versatile applications, embodying strength, longevity, and energy efficiency.
Advantages of FALK's Insulated Metal Panels
Insulated Metal Panel Coatings
FALK offers a variety of insulated wall panel options, including the FALK HFW 40 and FALK CSW 44, each tailored for different insulation requirements.
Our panels are available in thicknesses up to 8" for optimal insulation, especially in cold storage or climate-sensitive areas.
Coatings are a significant factor in choosing insulated metal panels for your partition or demising wall. The insulating wall panels are often used in sectors where hygiene and quality are central. This could be, for example, in a cold store, storage, or another company in the food industry. The coating must also be taken into account in agricultural applications.
Conclusion
FALK's insulated metal panels for demising and partition walls represent a blend of functionality, aesthetic flexibility, and sustainability. These panels are an efficient, cost-effective solution for constructing divider walls in various types of buildings, offering advantages in installation, energy efficiency, and design versatility. For more information or to discuss specific requirements for your project, feel free to reach out to FALK.
An interior wall dividing one occupant from an adjacent occupant on the same floor or mezzanine. A “Demising Wall” is any interior wall dividing one separately leased or occupied portion of a building from another.
IMPs are chosen over drywall partitions for several reasons, particularly in the context of energy efficiency. They deliver substantial cost savings thanks to their insulating foam core and superior thermal properties. They are also more efficient in terms of installation and energy use compared to conventional light gauge framed wall systems.
A demising wall is a partition that separates one tenant space from another, typically used in buildings with multiple tenants like office buildings, apartment buildings, retail strip malls, or commercial buildings. These walls can extend from the concrete floor to the underside of the tenant structure or roof deck and may run horizontally to exterior walls or other rated partitions. Demising walls are also known as separation walls, fire walls, party walls, divider walls, common walls, or occupancy separation walls.
Besides creating a separation between tenant spaces, a demising wall plays a crucial role in fire safety by preventing the spread of fire from one private space to another. They are often referred to as firewalls and are constructed following strict guidelines to achieve a certain fire rating. Insulation in these walls can also aid in energy efficiency and soundproofing between tenant spaces.
My Request
Enter your name and email address to receive unlimited access and unrestricted downloads.


