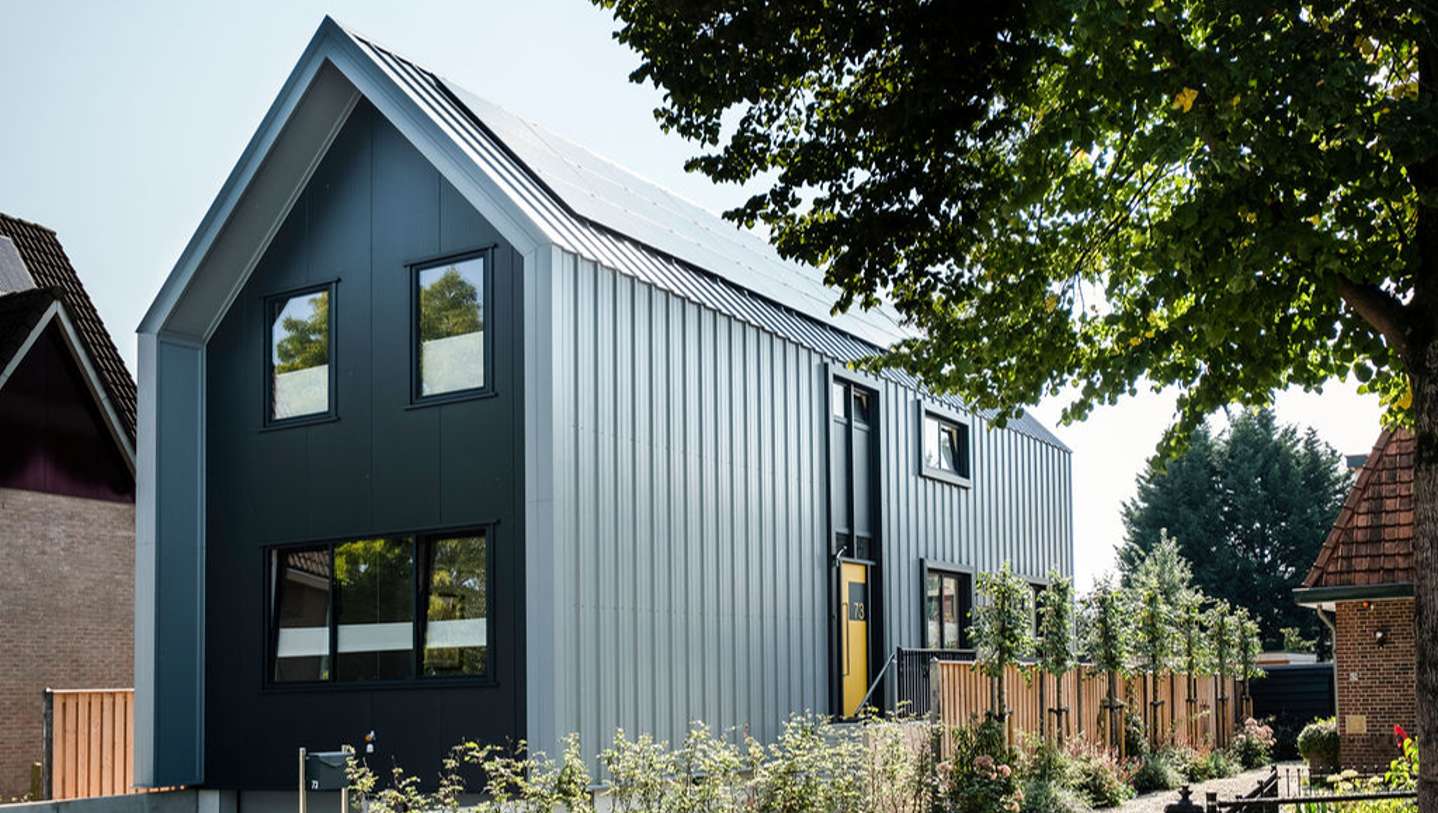


Reference project
This detached house is completely energy neutral and has two floors and a basement. The house offers space for a home office and a basement with space for two parking spaces.
The exterior of the house is constructed entirely of sandwich panels. These are mounted on an exposed steel structure and combined with black aluminium window frames. The unfinished interior of the structure gives the house a true loft look and feel. The back of the house is all windows, maximising the amount of daylight.
FALK 1100 TR3+ sandwich panels – suitable for both roof and façade applications – were used for this project. The panels have an HPS coating in Alaska Grey. The roof is fitted with solar panels, making the house a veritable zero-energy project.
| Year of construction | 2019 | ||
| Architect |
|
||
| Contractor |
|
||
| Installation company |
|
||
| Photographer | MooiBeeld |
My request
Add colour samples and/or product samples now to start your enquiry.
Request colour samplesEnter your name and e-mail address once. Then you will have unlimited access to all FALK downloads, whenever you want!